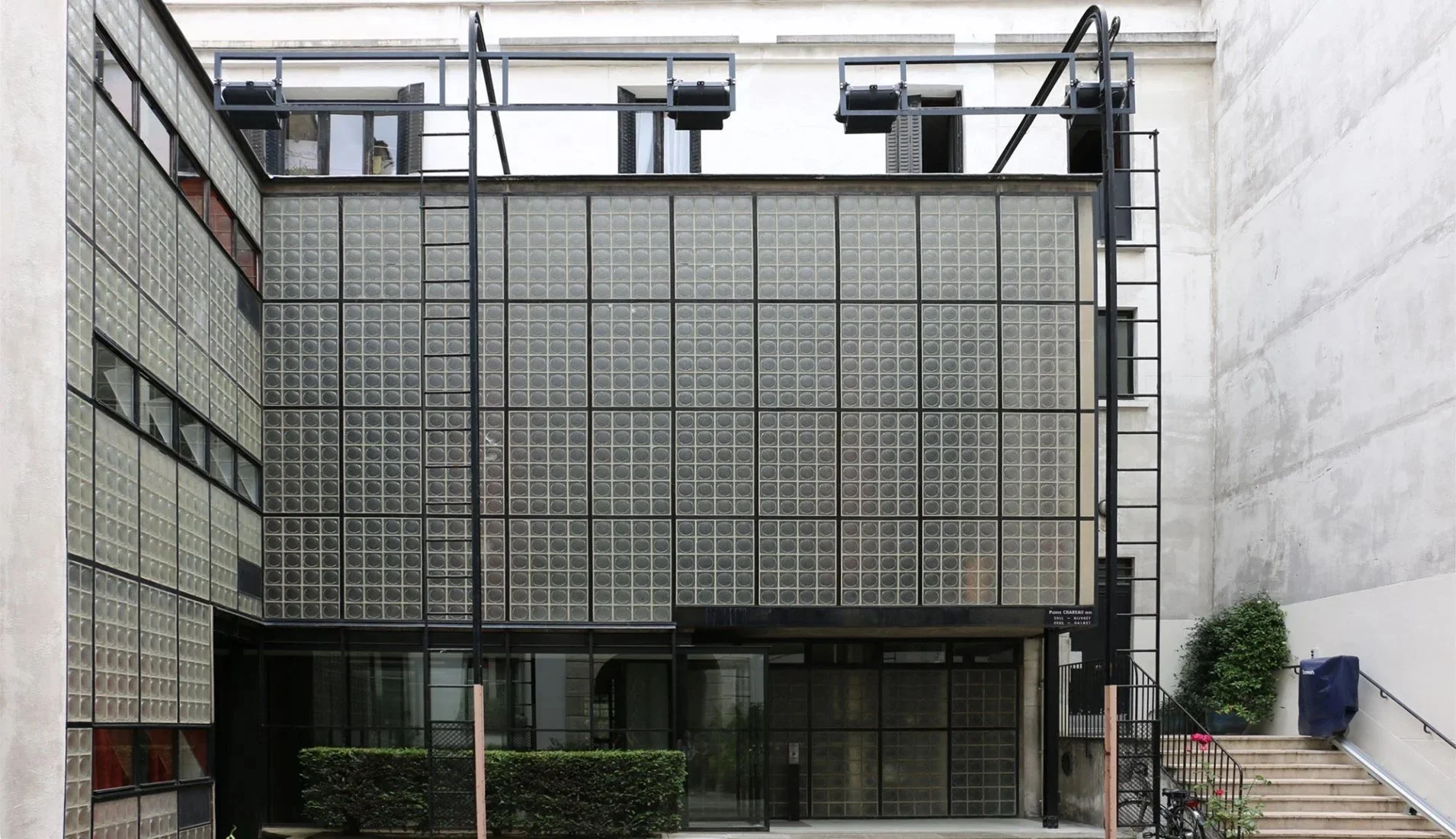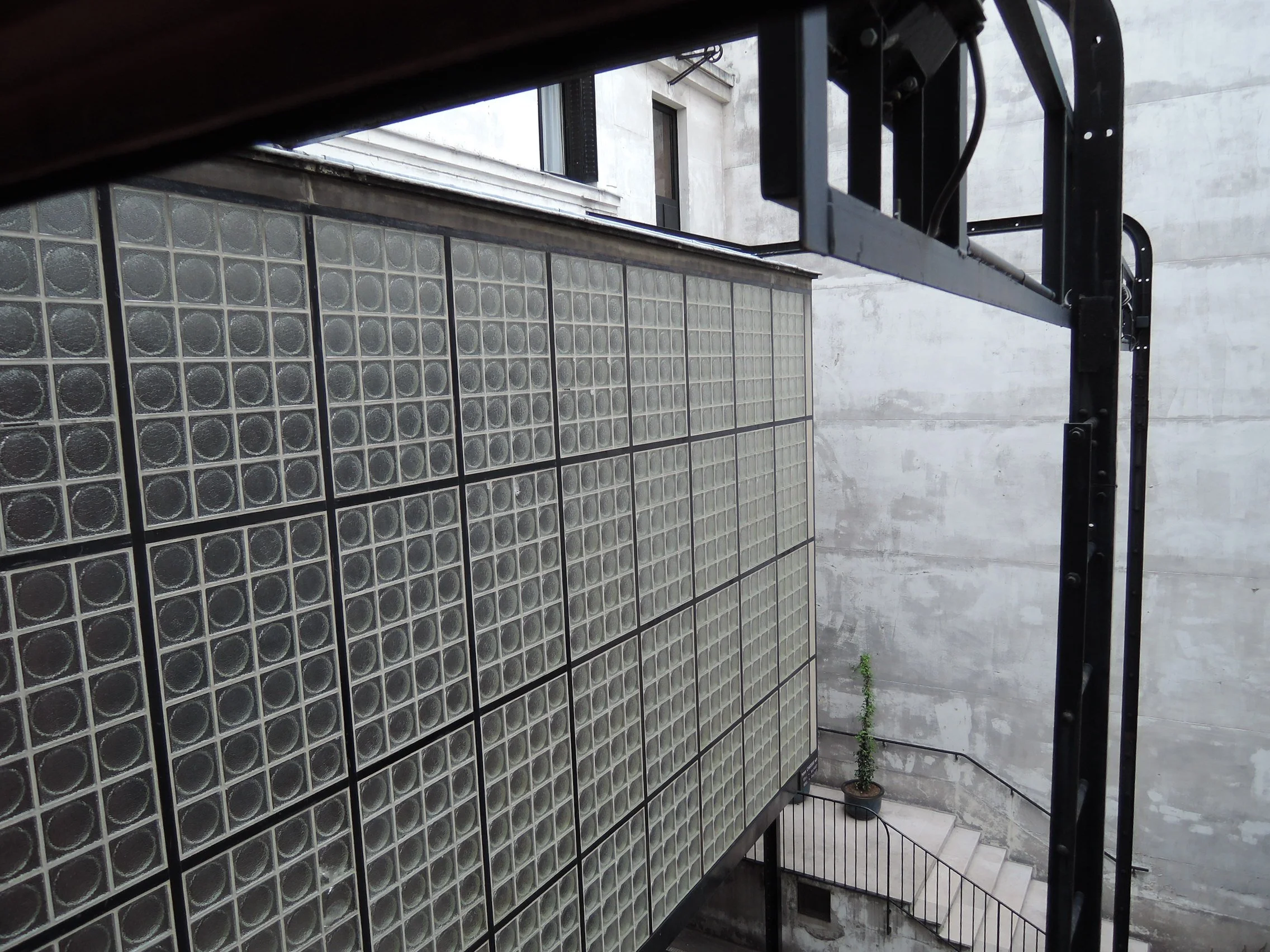
Masion de Verre
Maison de Verre, designed by Pierre Chareau in 1931
Maison de Verre, Paris (1931)
Studio DanReiser and James Carpenter Design
Studio DanReiser (Daniel Reiser) and James Carpenter Design Associates (James Carpenter) collaborated on the structural evaluation and restoration of the Maison de Verre—Pierre Chareau’s 1931 masterwork and a landmark of modernist architecture.
The project confronted a series of complex challenges. The team undertook an in-depth study of the building’s historical and architectural context, including a thorough investigation of the innovative construction techniques and materials used in its original fabrication. Special attention was given to the iconic glass block façade, whose components were carefully analyzed and conserved to retain their original visual and material qualities.
This collaboration exemplifies a sophisticated balance between preservation and innovation, reviving Chareau’s visionary design with integrity and rigor while securing the Maison de Verre’s place as a singular achievement in the history of 20th-century architecture.


Front facade.





Garden view.


Detail images of the Nevada block designed in 1930s.

An original block was removed for research.

