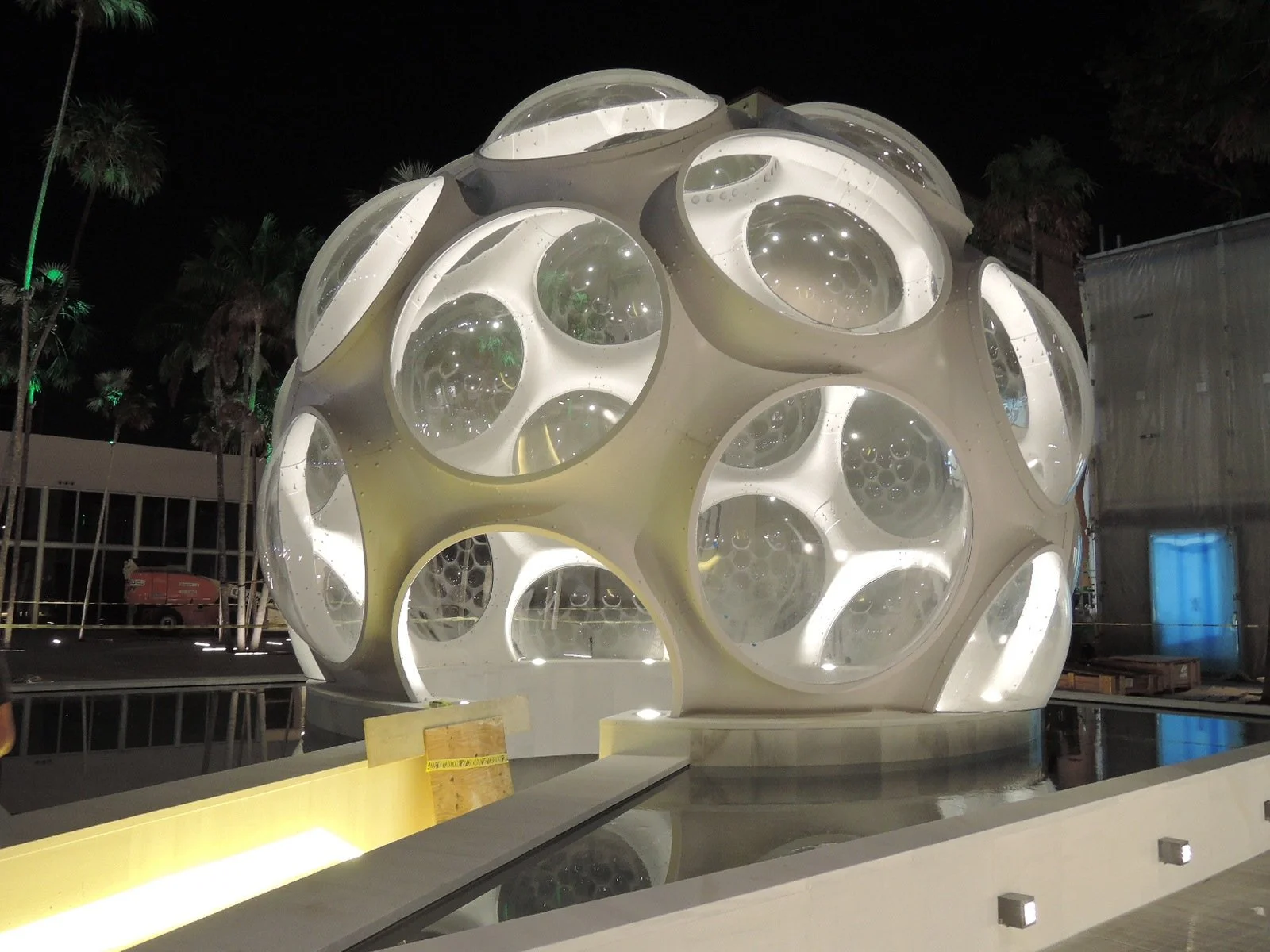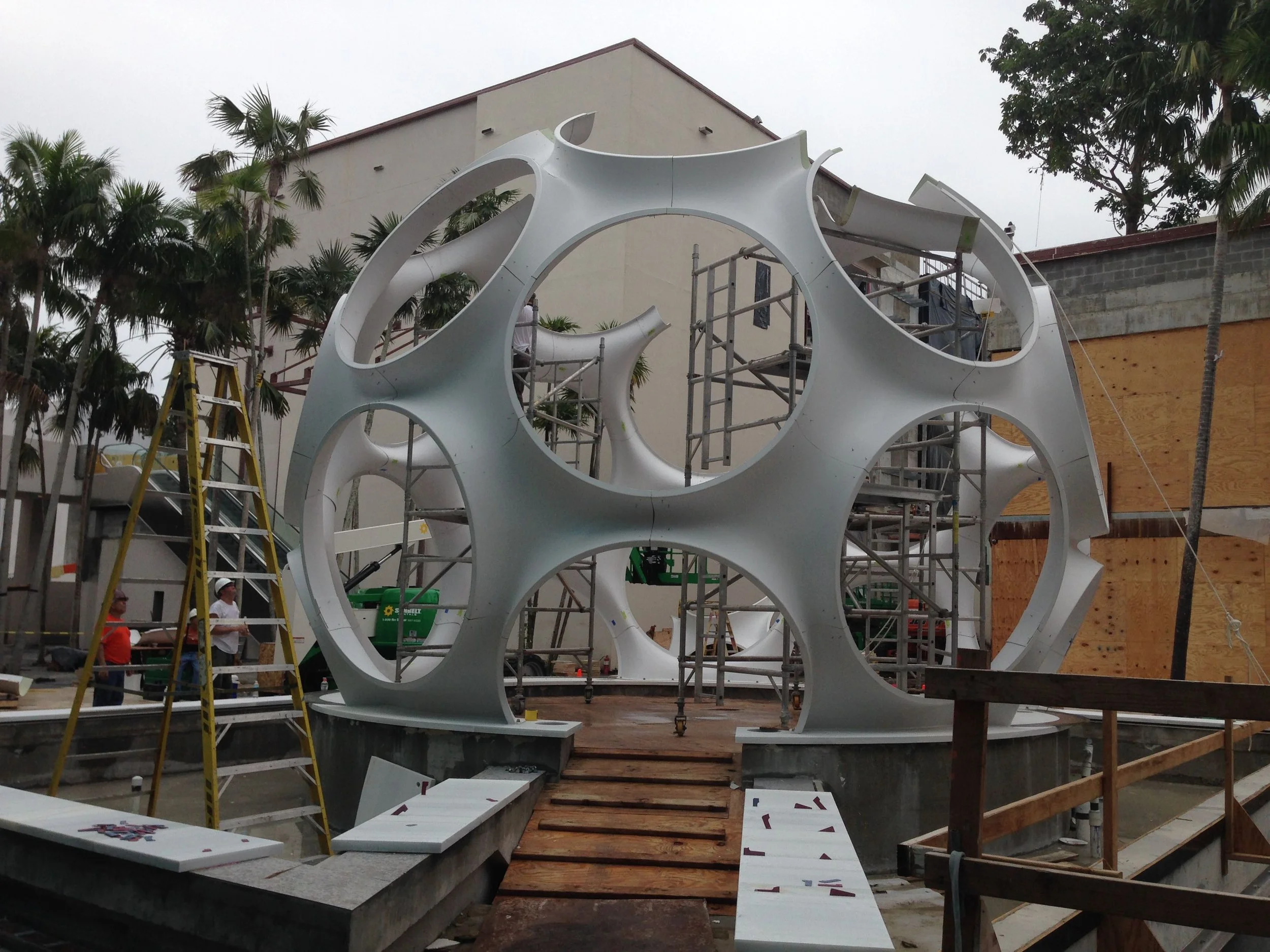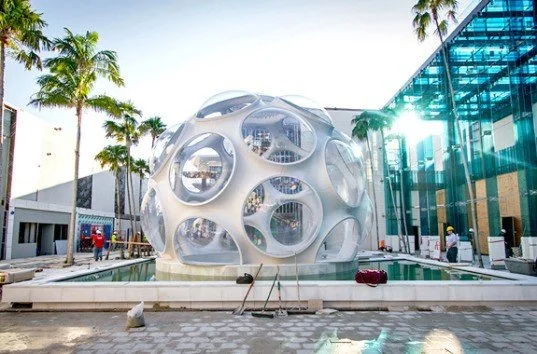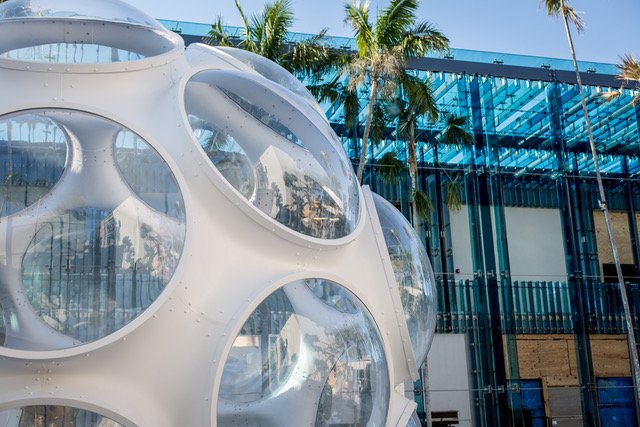
Re-designed + engineered Fly's Eye Dome
In collaboration with the Buckminster Fuller Institute, Studio DanReiser, ConForm Lab, Goetz Composites, and Miami Design District Associates, the Fly’s Eye Dome program was successfully evolved into the 21st century. Utilizing cutting-edge carbon fiber technology, they streamlined the Fly’s Eye Dome’s modular components to just three parts, significantly simplifying the assembly process for what Buckminster Fuller termed “Autonomous Dwellings.”
The dome now majestically resides in a prominent plaza, connected by a striking spiral staircase that invites the public to enter and descend into the plaza. This innovative design not only pays homage to Fuller’s visionary work but also enhances its accessibility and interaction with visitors.
Today, the Fly’s Eye Dome stands as a beacon for the Miami Design District, celebrated as one of the most successful urban projects in the area. Its presence has transformed the district, attracting visitors from around the world and becoming a symbol of modern design and architectural innovation.
The collaboration between these esteemed institutions and professionals has ensured that Fuller’s legacy continues to inspire and captivate, seamlessly blending historical significance with contemporary advancements.

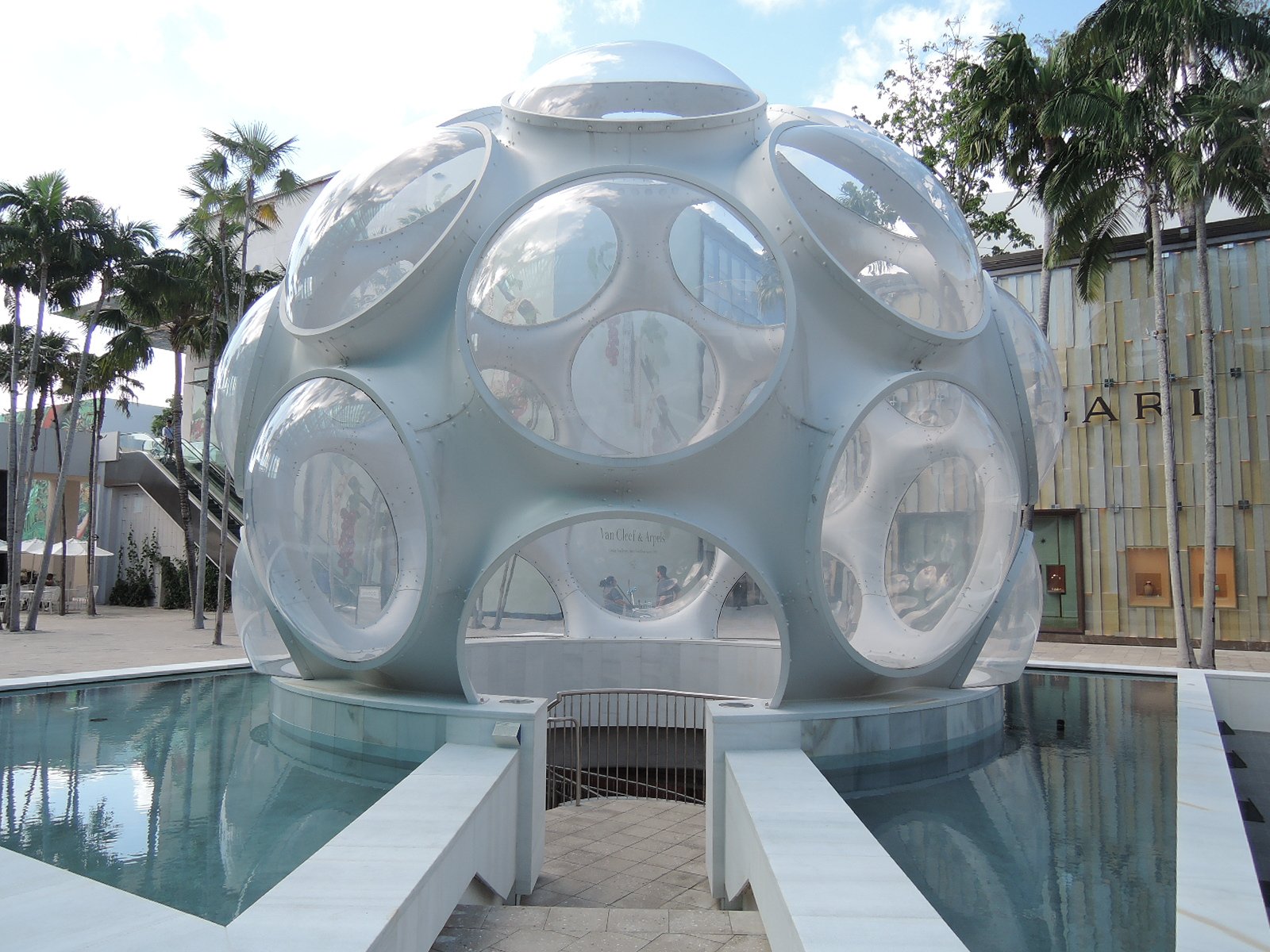

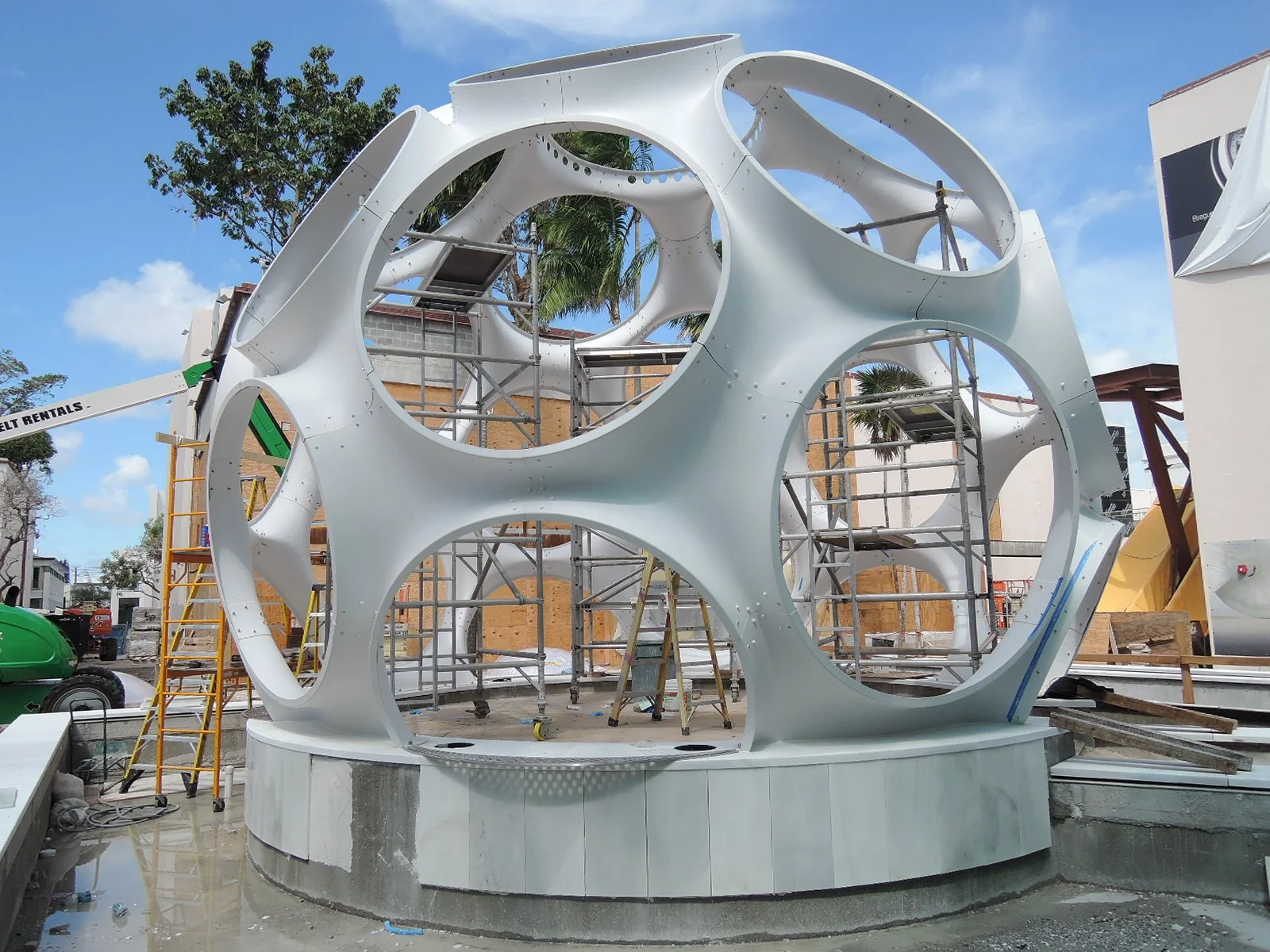


"To meet South Florida’s rigorous hurricane wind mitigation codes, the newly designed 24-foot Fly’s Eye Dome underwent a complete reengineering of its original fiberglass body, incorporating advanced contemporary materials.
Illustrated above is the updated structural system for the dome, now permanently installed in Palm Court at the heart of the Miami Design District."



“The Fly’s Eye Dome creates a striking gateway to the underground parking garage, its sculptural form amplified by Sou Fujimoto’s shimmering blue glass façade. Together, they transform Palm Court into a spatial experience that’s both futuristic and deeply rooted in Fuller’s dream of accessible, resilient design.
Now weatherproof and permanently installed, the dome embodies Fuller’s original vision more fully than ever—serving not just as a visual icon, but as a functional, integrated part of the urban landscape.”
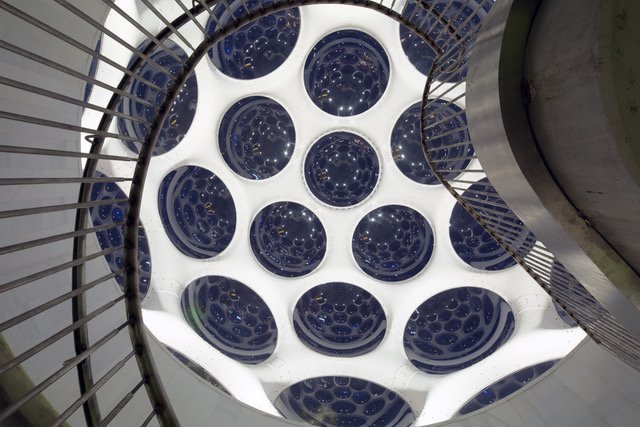
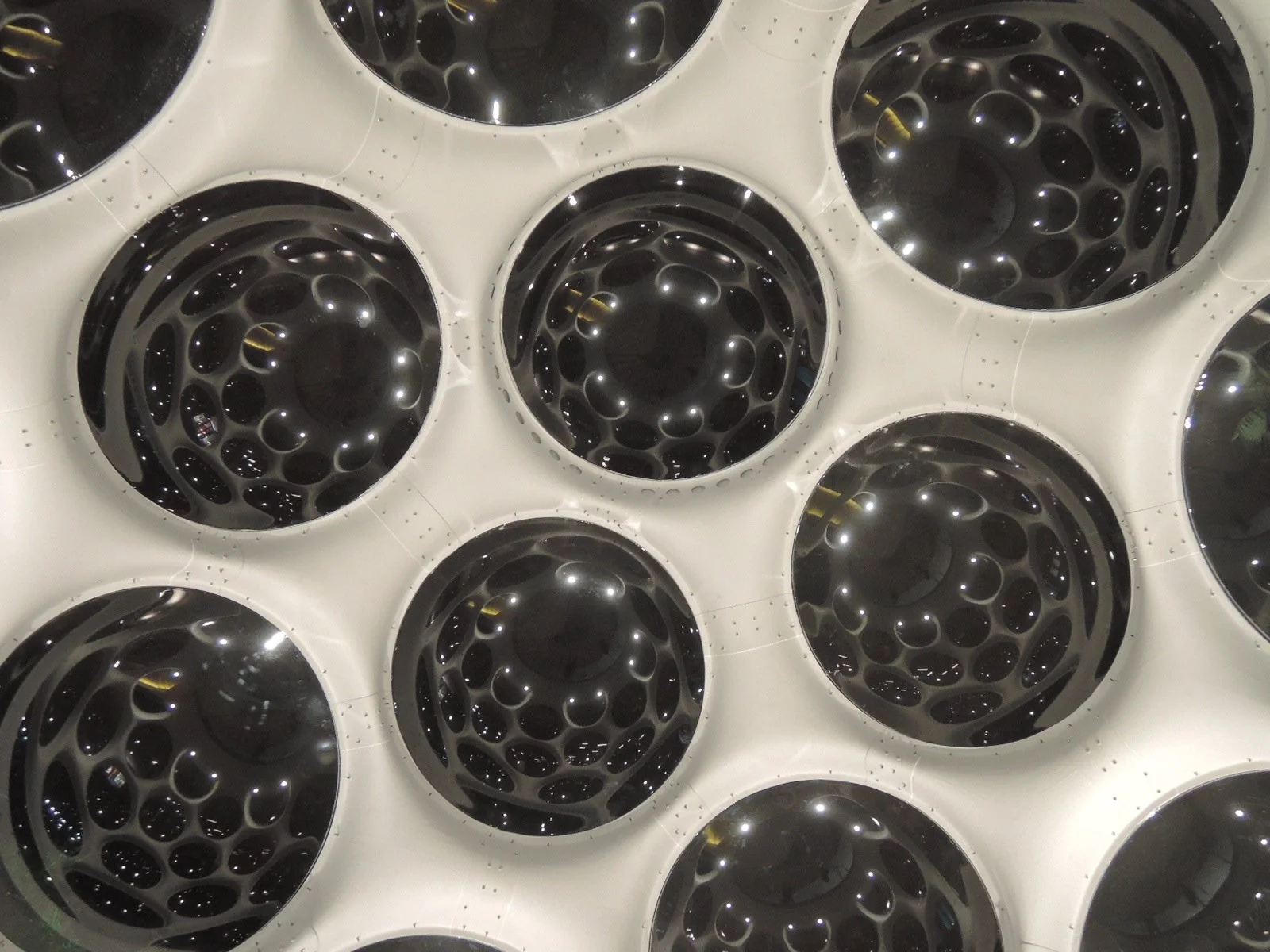
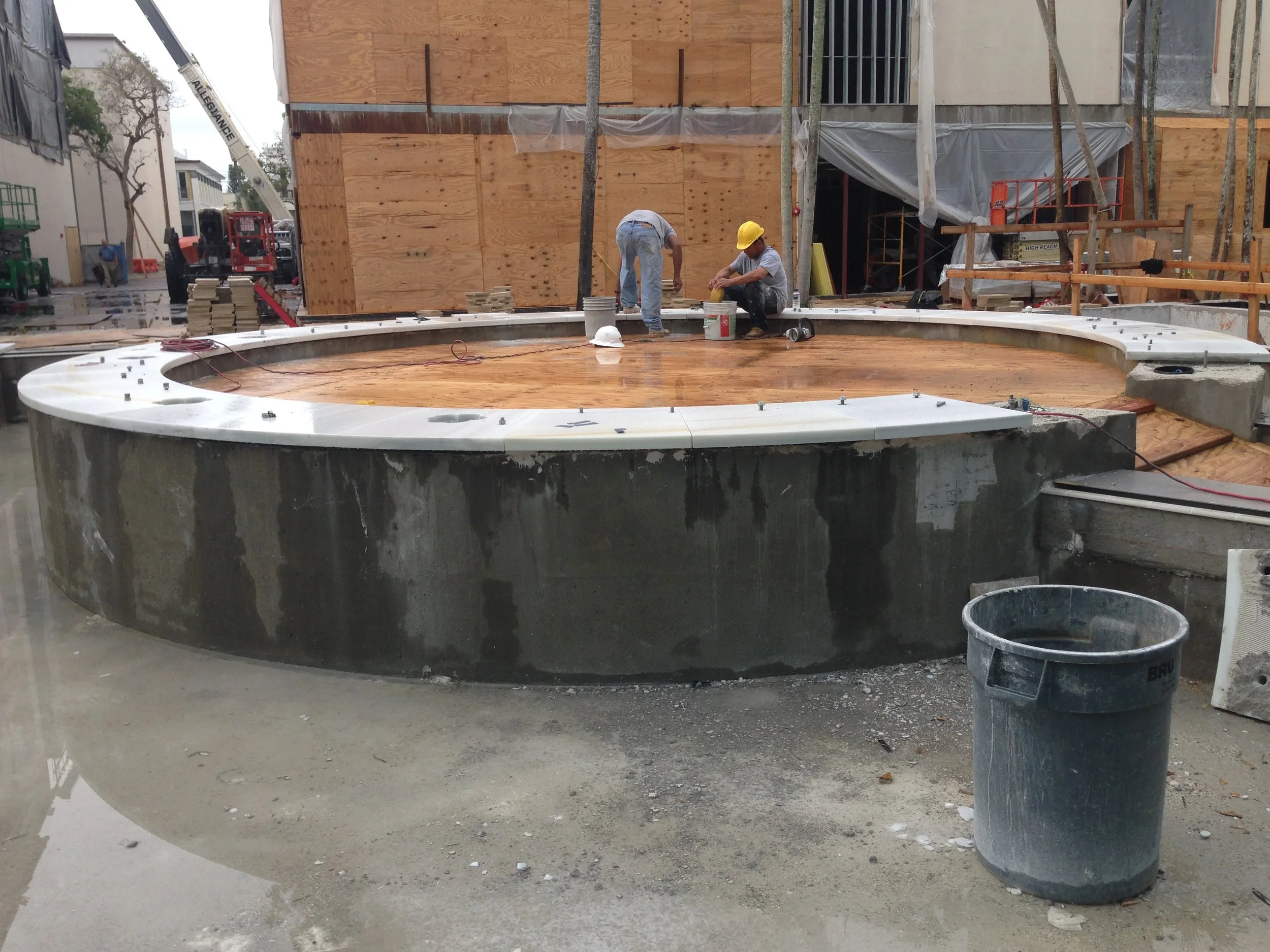
“The concrete plinth—engineered to anchor the dome securely and meet South Florida’s structural codes—is being installed as the first step in preparing the site for permanent placement.”


“Leveraging advanced composite fabrication and parametric design software, the studio introduced a more efficient installation technique that meets modern structural codes and accelerates on-site assembly.”



Fabrication of the modular units


“Inside the clean and paint room, units await their finishing coats—each one carefully prepped to meet the project’s exacting standards.”

